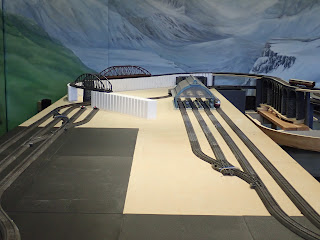Main Level birch plywood replaced over the staging yards, once they were wired, contact tracks and stop tracks installed, AND the CS programmed to automate the yards! The main line through the yards was not automated.
The ramps from the helix proper to the main level of the layout had to be replaced with wider ramps and the Noch viaducts. Below shows the "up" ramp to the main level which enters the main layout 4" above grade. A lot of adjustments with pitch, incline and precise positioning during installation. Hot glued the structures to the base "plate" secured in place with screws and thus removable for scenery details to be added later. Noch viaducts incredibly easy to work with. Ask Walter!!! ;-)
From the helix vantage point, looking across "up" viaduct to main level. The "exit" viaduct from the main level return to the helix crosses under the "up" ramp. "Base" plate for the "exit" viaduct is closest to the helix on proximal side of the "up" viaduct.
Better view of the "up" viaduct and the base plate for the main level "exit" viaduct.
Exit viaduct installed on removable base plate. Helix ramp on the left of pic.
Both viaducts installed. Removable for scenery placement. Higher viaduct is "entry" from helix to main level, and lower viaduct leaves main level and enters helix down ramps.
Another view. Happy with the result.
Time to add Woodland Scenics Super Sheets...5mm ( 3/16") foam padding for sound reduction. On my last layout the foam insulation worked very well for 14+ years before we moved. On the last layout, I used mostly the "track foam" under the C track, but I continually had to deal with the hassle of the 3/16" difference in Ht for building placement, centenary masts, etc...a real pain in the neck. So here I decided to use the foam on the whole layout. Not cheap, but a real time saver.
Four passenger lanes to the terminal on the Rt, and the industrial areas / freight by pass on the Lt.
Beginning to add the WS risers. This method is easier than cutting ramps and installing them. Some of us just do not have the equipment of skill to do so.
Adding bridges and risers. The raised track will divide the layout into a commercial / freight traffic side from the passenger traffic side of the layout. Fascia board on the very edges of the layout will also add peripheral elevation and depth. I tried my utmost to avoid numerous tunnels because watching the trains dance in and among terrain features is more entertaining than tunnels. Also requiring the viewer to "peer over" the edge of the layout adds depth and interest. On my last layout I really aced that objective. http://goo.gl/LebzJ4 Not enough time or available room to do the same here.
Apologize for the appearance of the track. Much of the salvaged track from my last layout was in winter scenery so it has a white cast...which will be airbrushed away ( weathered) after adding ballast and catenary.
Risers and additional bridges installed. This is the "industrial" side of the layout. Arched bridges in center welcome vehicular traffic from the city. ...whenever the streets "magically" appear! ;-)
Visual test!!! Can you see the difference ???? Note the cant of the passenger car just below--mounted on track foam.
Spacer inserted on outer edge to provide prototypical elevation to the outer edge of the track curves.
Level on "uncanted" track.
With canting spacer.
Viaducts and bridges. First signal for the block system of auto regulation.
This bridge was a real challenge! Positioning pillars was difficult to establish realism. Could not use the common cement pillars here, so used the Noch pillars.
Overview. Elevated track ( with passing lane) continues down the left edge of the picture, then crosses over the main line to the descent ramp onto main level.
Trains leaving the passenger terminal traveling to the "Old City" and the cathedral, will bypass the main line ( counter main traffic) and enter an elevated ascent track to the elevated plateau ( not yet installed with pink foam) where we will find the not only a cathedral and the "old walled city", but perhaps a monastery as well. The plateau will be at least 4" above grade and the cathedral, well .... perhaps more.
Thank you for sharing ....if anyone has suggestions regarding weathering track ...please...shout out! alan





















